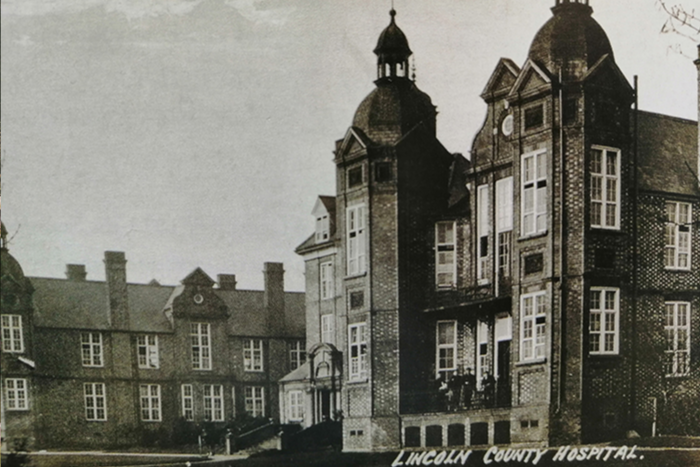
1878 Lincoln County Hospital cost £38,000
In this latest article from The Survey of Lincoln, Andrew Walker examines the early history of Lincoln County Hospital and its predecessors.
The site of the current Lincoln County Hospital is the third occupied by a building bearing this name.
The first, which opened in 1769, comprised premises which had previously been used for malting. Accommodating just ten in-patients and 40 out-patients, it was located on the south side of the River Witham, to the east of the Broadgate bridge.
The second County Hospital building was situated on Drury Lane. It opened in 1777 and was funded by subscription. Over time, it was enlarged and improved, with a new wing added in 1855 at a cost of £896. The building later formed part of Lincoln Theological College. Admission to the hospital was not open to all. As White’s Trade Directory noted in 1856: ‘Persons are not admitted … without a recommendation from a subscriber or benefactor…’
As the city and county population grew, it was decided that a new location was needed which would enable further developments to take place as necessary. On 4 December 1874, the Stamford Mercury reported that, a ten-acre site owned by the Rev. Francis Swan had been selected, in a ‘field beyond the north east corner of the Arboretum’.
The foundation stone of the hospital was laid in August 1876 by Earl Brownlow, who stepped in to replace the Queen’s youngest son, Prince Leopold, Duke of Albany who was ill. Some £21,000 had then been raised across the city and county. By the time the hospital finally opened in 1878 it had cost £38,000. Some trimming of the original specification was required owing to lack of funds: instead of accommodating 120 beds, ten fewer were provided.
A competition was held to select the hospital’s architect. Of the seven entries, the designs of the London architect Alexander Graham was selected. The red-brick building was constructed in what was known as the ‘Hatfield House’ style. Inspired by the early seventeenth-century Hertfordshire stately home, this was a fashionable design, used extensively in the construction of many public buildings at the time.
An ‘E’-shaped layout was employed. The eastern wing housed Clayton Ward on the ground floor and Dixon Ward above. The western wing included a dispensary, board room and the out-patient department.
The central section was occupied by a chapel, an operating theatre, an accident ward, staff living accommodation and offices. State-of-the-art technology was also installed, including a complex ventilation system, hot water pipes and, to aid communication, speaking tubes along the corridors and an impressive array of electric bells.
In order to fund the hospital, each September the Hospital Saturday movement canvassed many households and workplaces in the city for funds. Prior to the coming of the National Health Service in 1948, Lincoln County Hospital, like many medical institutions, also depended upon large benefactors, including city industrialists such as Nathaniel Clayton and Joseph Ruston.
In 1891, owing to a large donation by Joseph Ruston, a new out-patients’ department was constructed and the old one became a dedicated children’s ward.
Other key additions included a new nurses’ home, built in 1914 and, following the adoption of the hospital by the National Health Service, a multi-storey maternity wing was added in 1968 and a physiotherapy unit in 1975. Since the 1980s, much of the hospital has been rebuilt. It continues to provide an essential medical service to patients across the county.
The Survey of Lincoln’s latest book, Lincoln’s West End Revisited, is available in local bookshops, priced £9.50. For more information, see www.thesurveyoflincoln.co.uk.
Picture shows Lincoln County Hospital, c. 1905. (Maurice Hodson collection)
