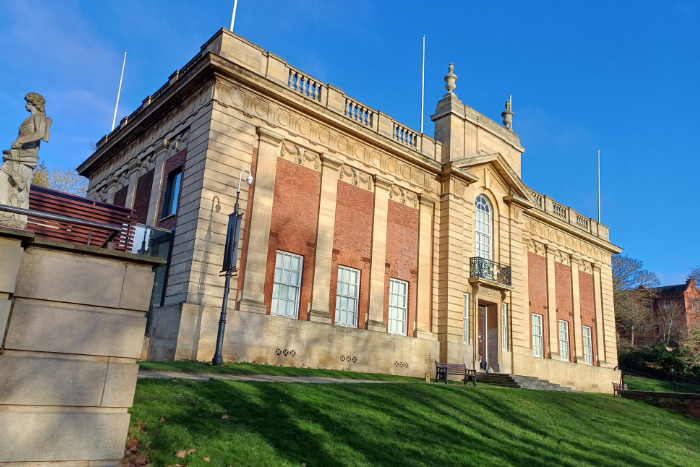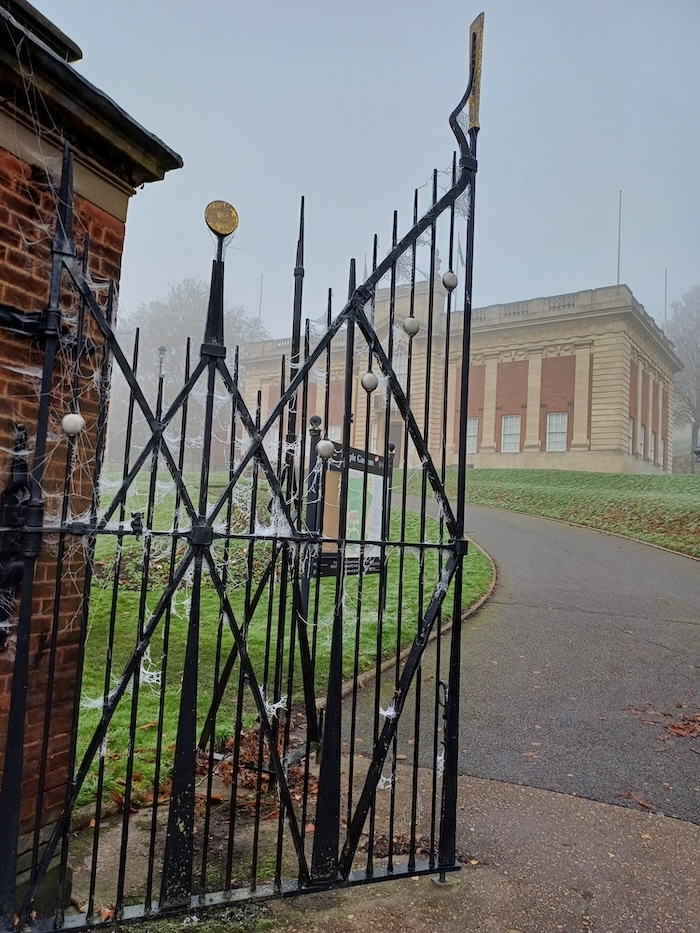
History of the Usher Gallery
Arthur Ward of The Survey of Lincoln examines one of several buildings in Lincoln designed by Sir Reginald Blomfield.
Located off Lindum Road, the Usher Gallery commands a prominent site on the hillside below the Medieval Bishops’ Palace and Lincoln Cathedral.
Built to a design by the eminent architect Sir Reginald Blomfield (1856-1942) it is one of three buildings for which he received commissions in Lincoln, the other two being the Public Library on Free School Lane (1910) and the Westgate Water Tower (1911).
James Ward Usher (1845-1921), after whom the gallery is named, was Lincoln-born and educated at Lincoln Grammar School and Totteridge Park School, Hertfordshire, later taking over his father’s business as jeweller and watchmaker, situated at 192 High Street facing the Cornhill. The current shop, under the name of James Usher, is located at 26-27 Guildhall Street, Lincoln.
In accordance with his will, completed two days before his death on 20 September 1921, James Ward Usher, left monies for the erection of a suitable building to house his collection of ceramics, clocks and watches, coins, enamels, miniatures and silver.
On his death, this passed to Lincoln Corporation, which, after much deliberation over a suitable site for a building to house the Usher Collection, agreed on 10 April 1922 to purchase Hatfield House, Lindum Road, temporarily to accommodate the collection. Following rejection of this suggestion the collection was housed for a time in the Public Library. It was agreed that Sir Reginald Blomfield should design a suitable building for its display.
Following much wrangling and doubts about the recurring cost of an art gallery, the Corporation purchased Temple Gardens, named after a small folly on the site, built by Joseph Moore as a copy of the Greek Choragic Monument of Thrasyllus. The grounds also included a house. The site was acquired for £8000 in 1924.
Blomfield’s original plans showed the exterior of the gallery clad in Ancaster stone, later modified to Nottingham red brick between stone pilasters to reduce the cost from £34,000 by some £5,000. The gallery floors were to be of teak, and the entrance paved with Yorkshire stone and black marble with stairs of Portland stone.
The imposing south front measures some 110 feet in length and rises through two floors to 42 feet at the parapet. The design is in the Beaux-Arts style, a simply planned, two-storey building with a central vestibule and stairs, and galleries off each side.
There is a doric pilaster order, red brick panels and central pediment over the entrance door. Internally there is fixed furniture and a delightful round window high up above the stairs through which there is a framed view of the cathedral tower. A similar detail is designed into the Lincoln Museum building adjacent.
The building contract was secured in July 1925 by Messrs William Wright and Son, Limited of Lincoln, and the foundation stone (not inscribed) laid on 10 March 1926. The opening ceremony occurred on 27 May 1927 by the Prince of Wales (later, briefly, King Edward VIII). This is marked by a tablet in the entrance hall commemorating Mr. James Ward Usher and his gift to the city.
Today the Usher Gallery still houses the Usher Collection and provides gallery space for permanent and visiting exhibitions, having been returned to its original built form, stripped of a later Curtois Gallery and Coin Gallery, and now replaced with a lobby, reconfiguring the entrance to the west elevation to link better with the later building, housing Lincoln Museum.
To find out more about The Survey of Lincoln and its work, see www.thesurveyoflincoln.co.uk.

