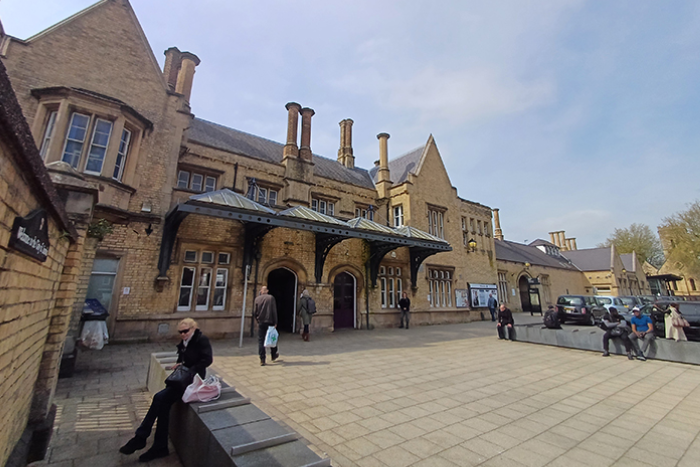
Lincoln’s railway stations
Arthur Ward from The Survey of Lincoln considers the city’s past and present railway stations.
How often do you stand back to appreciate the architecture of railway stations? They are places designed to process people: passengers. The architectural style is immaterial to many.
The arrival of the railway in Lincoln from Nottingham occurred in 1842. It was built by the Midland Railway and terminated at St. Mark’s station.
The building, made of stone and gault brick, was single storey, with two platforms and four tracks, and covered by a ‘M’ shaped roof, which was removed in 1957. Entrance to the station was via an impressive Classical portico facing north onto a large, cobbled forecourt. Opinion differs as to who designed the station: William Adams Nicholson (1803-1853) of Lincoln, or, more probably, by J.A. Davies, an architect, employed by railway engineer Frederick Swanwick. Davies was designer of Newark Castle station, also in the Classical style, together with other stations on the Nottingham to Lincoln line.
Following a few years of operation, the line was extended over the High Street in 1848 to connect to the Great Northern Railway (GNR) east of its Central Station at what became known as the Durham Ox Junction, named after a nearby public house.
St. Mark’s station closed on 11 May 1985 and it became the subject of a planning enquiry to save it from demolition. Thankfully, much of the main building was saved and incorporated into a substantial new-build shopping complex, winning an Ian Allen Heritage Award in 2009, which is commemorated by a plaque now displayed on the building.
By comparison, Lincoln’s second station is very much the centre of rail traffic through the centre following St Mark’s closure and the reconfiguration and removal of lines in and around the city.
Lincoln’s surviving station was built in 1848 in the Tudor revival style for the Great Northern Railway by John Henry Taylor (1791-1867) of London, in yellow brick with stone dressings below slate roofs. This is one of two stations he designed in Lincolnshire, along with that at Stamford.
The Lincoln building is located on the south side of a recently created pedestrian plaza and landscaped car park, once, like that of St. Mark’s, a simple cobbled forecourt. Entrance to the station is via two arched openings below an ornate ‘replica’ canopy. Five platforms serve trains, with passengers sheltered from the elements by traditional canopies with fret-cut valances. The central island platform is served by a new footbridge. Its lift towers mimic the design of the Tudor style tower on the main building, which initially contained a water tank.
To the west of the station building is the now redundant signal box from where the former crossing gates on High Street were operated, along with the complex of signals and points in the station. This box, like that at East Holmes, is a Great Northern Railway structure, though in much better condition than the latter, which still remains boarded up.
There is no trace of the original signal box serving St. Mark’s, only a replica built into the fabric of the shopping centre, carrying a British Railways-style sign. The rather quirky octagonal single-storey brick-built box, now a take-away, still guards the former High Street crossing, built when the line was extended east to Market Rasen and Grimsby.
Some readers may recall the days when Lincoln’s two stations were operational, and the traffic (and pedestrian) delays that were caused when trains arrived and departed across the level crossings – see July’s Lincoln Independent magazine for more on this from the Survey of Lincoln.

