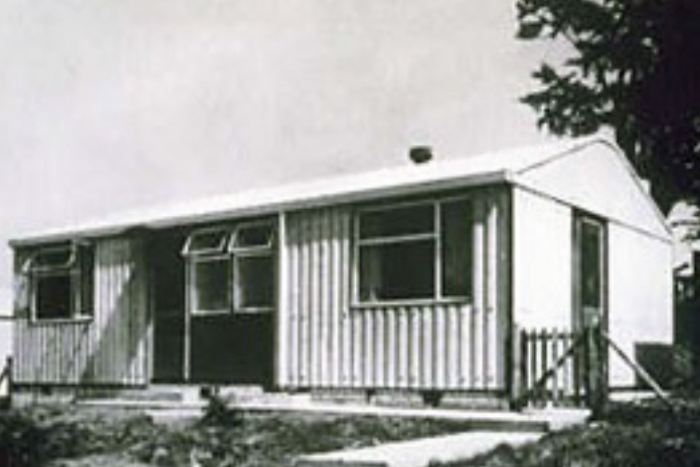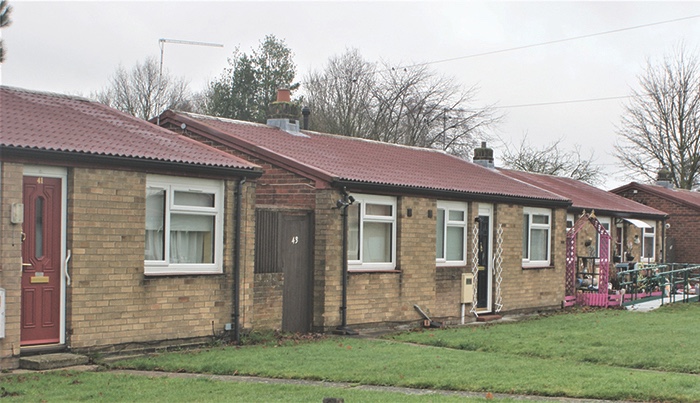
Prefab living in Lincoln
Andrew Walker from The Survey of Lincoln explores how the city responded in the mid-twentieth century to supply problems and labour shortages to meet housing needs.
Following the Second World War, some 1.3 million new dwellings were constructed during Clement Attlee’s period as Labour prime minister between 1945 and 1951. Over 80% of these were council homes.
However, despite this significant building programme, the continued housing shortage by 1951 was one reason why Labour lost that year’s General Election to the Conservatives.
A major problem preventing sufficient houses being built by 1951 was the shortage of materials and labour following the war. A partial short-term solution to the resourcing shortages was the construction of prefabricated dwellings.
Although these cost more to construct than brick-built terraced homes, they consumed significantly fewer resources. A prefab home weighed under two tons compared to 125 tons for a brick house. Between 1945 and 1949, 156,623 prefab homes were built in Britain under the Temporary Housing Programme scheme.
In Lincoln, several prefab housing developments were built, mainly between 1945 and 1951. These were a distinctive but very small part of the city’s post-war public housing building programme.
Perhaps the best known, owing to its location on a busy road, is the earliest development on Outer Circle Drive, where some 100 homes were built. Further prefab developments followed in other parts of the city – including off Burton Road, and, also in the south west of the city. These include just under 30 prefab homes on Grainsby Close, off Rookery Lane, and a rather larger collection of 50 prefabs constructed in St Andrew’s Gardens, near to Boultham Park Road.
Demand for these prefabs was high in Lincoln, as was the case nationally. Initially, these new homes were allocated mainly to members of the armed forces. By 1950, the emphasis had changed and, in the allotting of these new homes, priority was given to families whose main breadwinners were key workers linked to the export market.
Although the prefab was due to have a lifespan of only between ten and fifteen years it was considered by many to be an attractive housing proposition. The Government commissioned several differing styles of prefab. The most commonly constructed was the Arcon Mark V, which was the type most prevalent in Lincoln.
This was designed and constructed in sections by Arcon, later taken over by the construction company Taylor Woodrow. The Arcon Mark V conformed to the building standards for prefab homes laid down by the Ministry of Works – a minimum size of 635 square feet and a maximum width of 7.5 feet, which was to allow the homes to be transported in sections easily by road.
The Arcon Mark V comprised a living room, kitchen, two bedrooms, a bathroom and a separate toilet. One of the most innovative aspects of its design was the service unit, designed by the Ministry of Works. This was a capsule containing the kitchen and bathroom, fitted back-to-back. The fitted kitchen included a built-in refrigerator, oven and water heater. These ‘mod cons’ attracted many potential tenants to the prefab, many of whom previously did not have access to such amenities.
A series of major renovations to the city’s prefab properties, for instance in the early 1960s, when brick skins were added, have ensured that most of them survived long after their intended lifespan, and many still remain in Lincoln’s housing stock.

