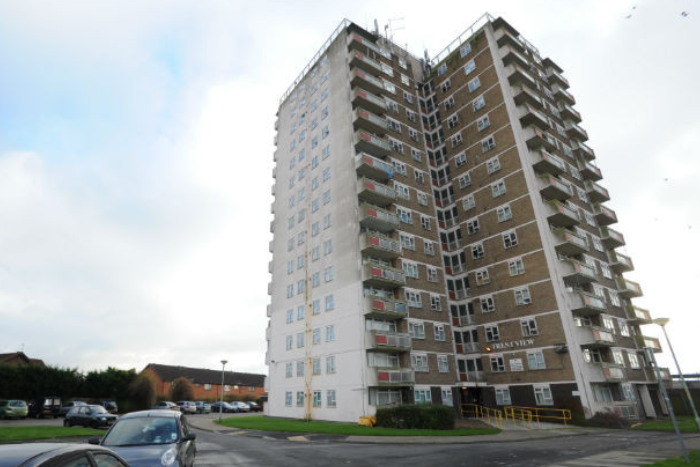
Trent View - high-rise living in Lincoln
Andrew Walker of The Survey of Lincoln plots the development of one of Lincoln’s most conspicuous public housing projects – Trent View, Ermine West, the first of three tower blocks built by the local authority.
During the early 1960s, Lincoln County Borough Council decided that three residential tower blocks should be constructed in different parts of the city to meet the increasing housing needs.
The project was discussed by the council’s housing committee in 1960 and final approval was granted in 1963. Trent View (44m and 15 storeys high, with 88 flats) was opened in 1964; a sister block, Jarvis House, next to Hartsholme Park (44m and 15 storeys high, with 87 flats), welcomed residents in 1965; and the final, slightly larger, structure, Shuttleworth House, at Stamp End, (50m and 17 storeys high, with 130 flats) accommodated tenants from 1966.
The three buildings’ construction coincided with the most intensive period of tower-block building in Britain, encouraged by the Conservative Government’s Housing Subsidies Act of 1956. Under this legislation, a government-operated scheme subsidised the building of high-rise flats, with a progressive storey-height subsidy that increased for every extra floor in the height of a tower block.
Situated on Welland Street on the Ermine West Estate, Trent View was built on land that had previously accommodated Stone Farm. The tower block was constructed of brick and rendered in concrete. Its modernist architectural style contrasted with the more traditional appearance of the low-rise housing adjacent to it. Surrounding Trent View, and, later, Jarvis House and Shuttleworth House, landscaped open spaces were provided, in line with the architects’ designs of towers in a park, inspired by the work of Le Corbusier, an influential twentieth-century Swiss-French architect and urban planner.
Trent View was officially opened on a foggy December day when, despite the block’s name, the River Trent could not be seen from the top of the building. In good weather, though, not only the Trent but also Boston Stump was visible from the upper floors. D.G. Hammant, the Managing Director of Truscon Limited, also known as the Trussed Concrete Steel Company, that built the three tower blocks, and many others for local authorities across Britain, claimed that the new flats and cathedral had one thing in common: they were both designed to last for years. The new tower block’s construction period, 16 months, however, was rather shorter than that of the cathedral.
Trent View attracted many potential residents, who were impressed by the modern amenities, including central heating, hot water and bathrooms. 1.000 people visited its show apartment within three hours of its first opening. Trent View comprised 30 two-bedroomed flats and 58 with single-bedrooms. These were advertised in 1964 at weekly rents of £2.10s. for the two-bedroom flats and £1.15s for the one-bedroomed properties. The building cost nearly £230,000 to construct.
From the Council’s perspective, the financial advantages of building high-rise blocks were largely removed with the passing of another Housing Subsidies Act in 1967, which withdrew the progressive height subsidy. In May 1968, the partial collapse of the Ronan Point tower block in Newham, London, following a minor gas explosion, which caused four deaths, also deterred further high-rise development. In a city where land was not a scarce commodity beyond the historic centre, it was perhaps not surprising that, without financial incentives to build upwards, further municipal residential development tended to be low-rise in form.
To find out more about The Survey of Lincoln and its work, see www.thesurveyoflincoln.co.uk.
